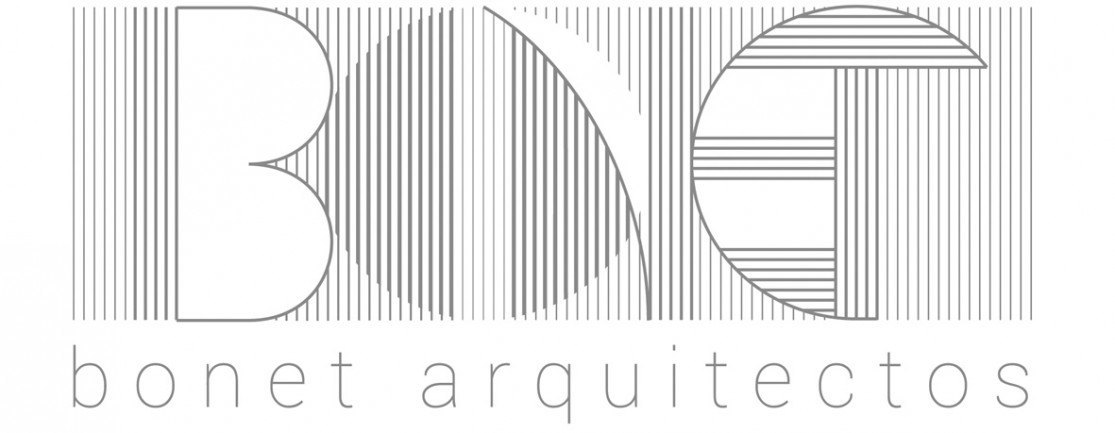
Detached houses, townhouse, collective, public buildings, commercial or sport. For individuals and promoters.
Reform of existing buildings. rehabilitation of protected buildings and restoration of monuments.
In Bonet Architects consider very important your satisfaction and you can see your project in 3D, as will, before starting the works.
If you have the basic or execution project, we can manage the execution of work, also the management of demolition.
Appraisals, energy certificates. Recognition, document review, consultation and diligences. Expert reports and dictums.
Property surveys, setting-out on site, measurement, legalization records.
Public space projects, general plans, zoning, partial plans, special plans, detail study, reparcelization, etc.
Natural or built spaces and garden design.
The interior design and architecture, are often treated separately disciplines, in Bonet Architects are convinced that it is better to treat them in conjunction.
In Bonet Architects have the most powerful equipment: Xeon with 64gb of RAM and Quadro graphics for the development of rendering 3D, estructural calculations, interior design, scenography, etc.
We can generate a 3D animation so you can see a virtual tour of your home or building.
For us, quality is important, so we offer the highest quality in plotting drawings and graphics din A1. Professional plotter 12 inks calibrated.